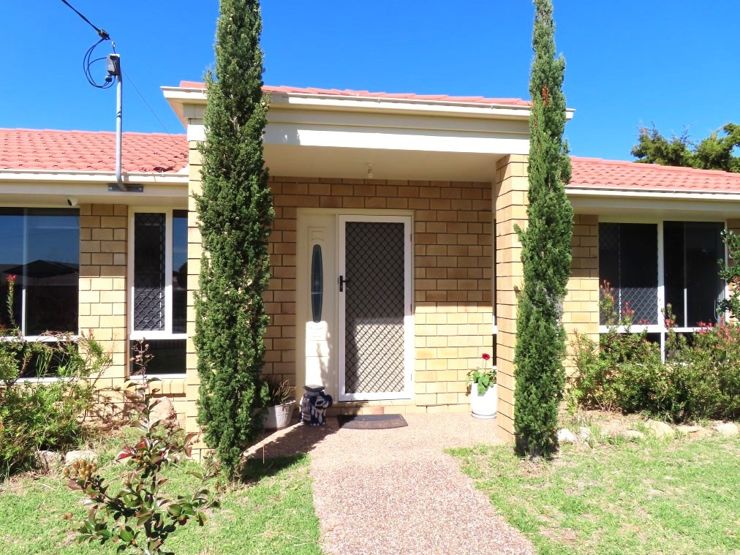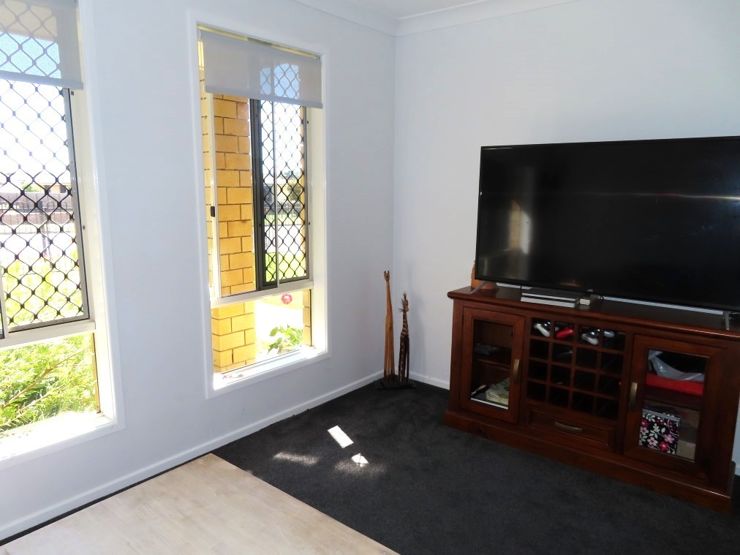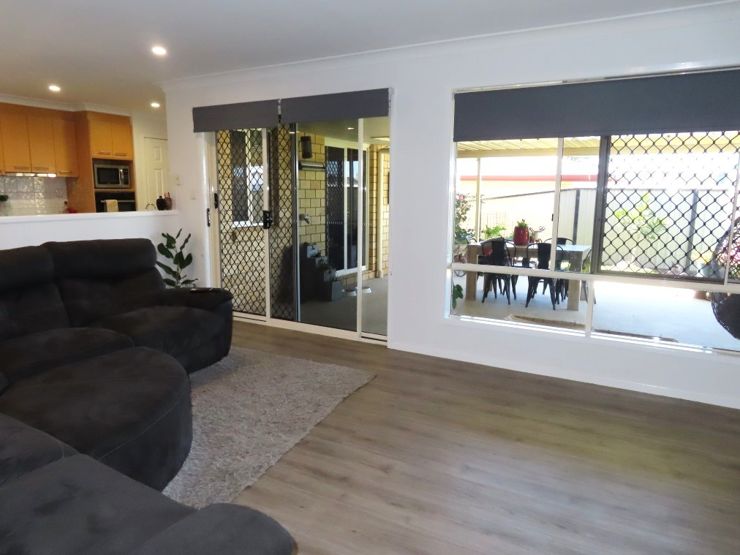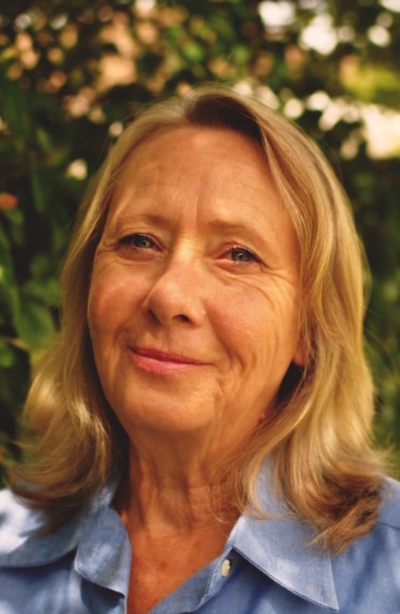Crisp Real Estate
Phone: 07 4681 2177
Fax: 07 4681 2177
Address: 39 Maryland Street, Stanthorpe QLD 4380
Postal Address: PO Box 333
123 Folkestone Street, Stanthorpe
$580,000
-

Property For Sale in Stanthorpe
-

Stanthorpe Properties For Sale
-

Stanthorpe real estate For Sale
-

Real Estate in Stanthorpe
-

Open for inspection in Stanthorpe
-

Selling your property in Stanthorpe
-

-

Real Estate in Stanthorpe
-

Real Estate in Stanthorpe
-

Real Estate in Stanthorpe
-

Real Estate in Stanthorpe
-

Real Estate in Stanthorpe
-

Real Estate in Stanthorpe
-

Real Estate in Stanthorpe
-

Real Estate in Stanthorpe
-

Real Estate in Stanthorpe
-

Real Estate in Stanthorpe
-

Real Estate in Stanthorpe
-

Real Estate in Stanthorpe
-

Real Estate in Stanthorpe
-

Real Estate in Stanthorpe
-

Real Estate in Stanthorpe
-

Real Estate in Stanthorpe
-

Real Estate in Stanthorpe
SPACIOUS 4 BEDROOM BRICK HOME
- bedrooms4
- bathrooms2
- carspaces2
Only 200 metres from the creek parkland and 400 metres from the main street, this rarely available brick and tile home is north-facing, spacious and well-designed and is fully insulated in both walls and ceilings. Comprised of 4 bedrooms, the master bedroom is located towards the rear of the home and has an ensuite, walk-in robe and sliding door access to the outdoor undercover area. The remaining 3 bedrooms all have built-in robes and have easy access to the main bathroom and separate toilet. At the front of the home on either side of the entrance hallway there is a dining or office area and a carpeted lounge. An expansive living area with reverse cycle air-con and ceiling fan is located in the centre of the home adjacent to the kitchen which has benchtop hotplate, wall oven, dishwasher and a dining area. Internal access to a double remote garage and to a large and private covered entertaining area will make your life here comfortable and relaxed. The concrete driveway, security cameras, well-fenced yard complete with garden shed, fruit trees, excellent water supply for the garden from a bore and a rainwater tank add to the appeal - this home deserves inspection soon. Call the exclusive agent Julia Jones at Crisp Real Estate 0408997456 or 07 46812177.
| Property Features | |
| Property ID | 21326164 |
| Bedrooms | 4 |
| Bathrooms | 2 |
| Garage | 2 |
| Land Size | 805 Square Mtr approx. |
| Built In Robes | Yes |
| Dishwasher | Yes |
| Fully Fenced | Yes |
| Outdoor Ent | Yes |
| Remote Garage | Yes |
| Reverse Cycle | Yes |

























