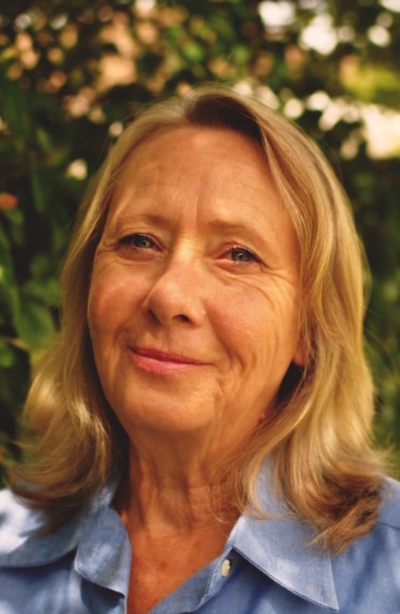Crisp Real Estate
Phone: 07 4681 2177
Fax: 07 4681 2177
Address: 39 Maryland Street, Stanthorpe QLD 4380
Postal Address: PO Box 333
10 Sanderson Road, Glen Aplin
Sold
-
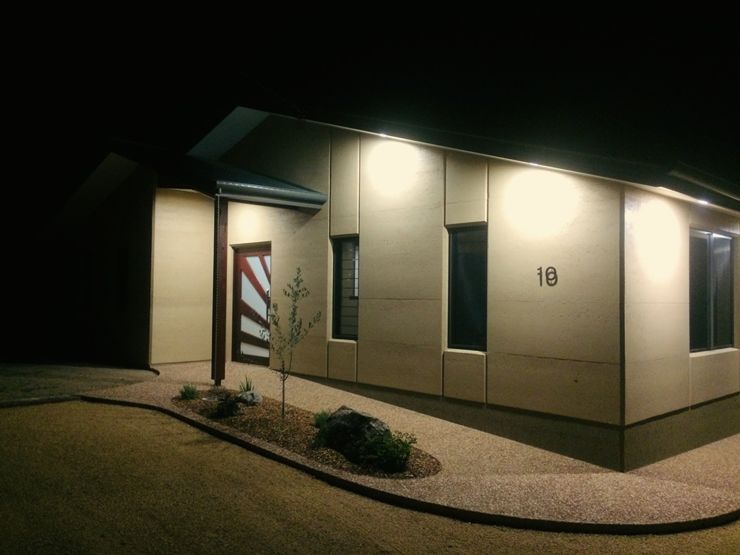
Property Sold in Glen Aplin
-
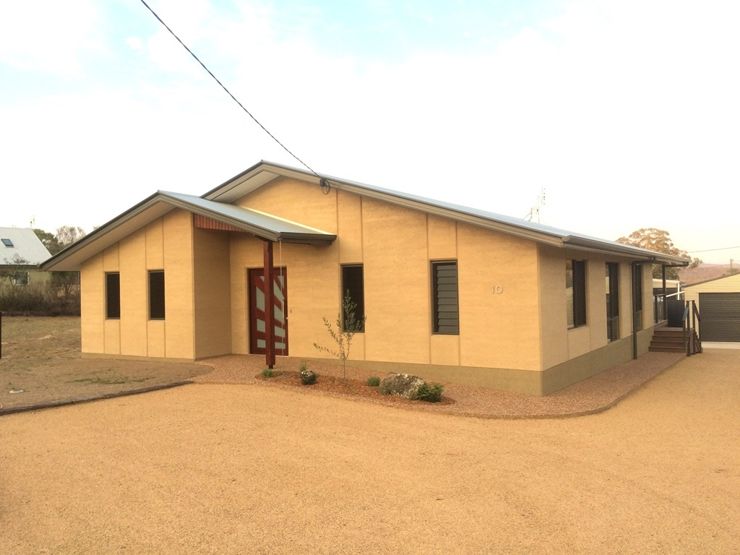
Glen Aplin Properties Sold
-
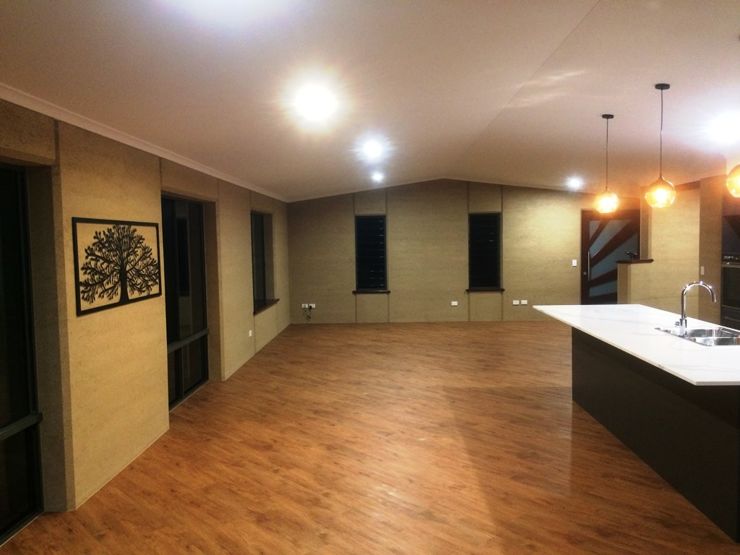
Glen Aplin real estate Sold
-
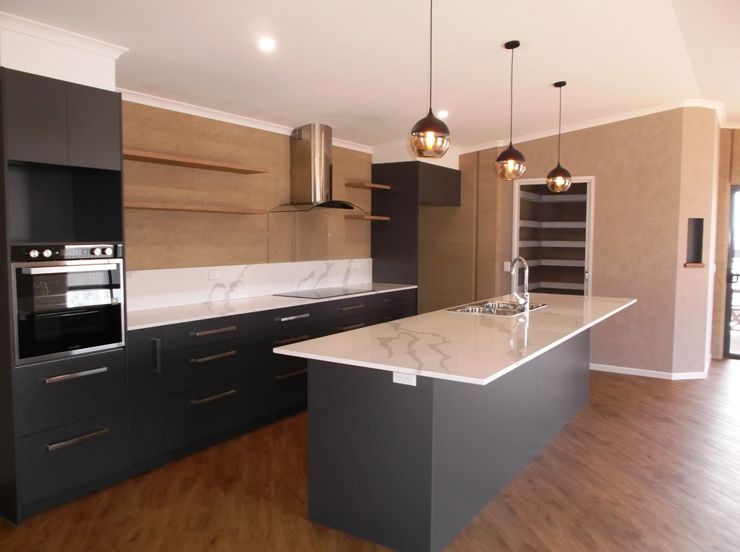
Real Estate in Glen Aplin
-
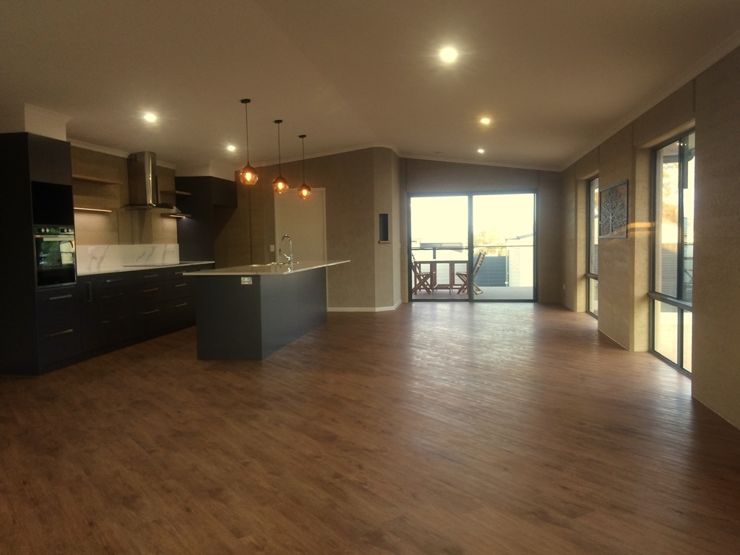
Open for inspection in Glen Aplin
-
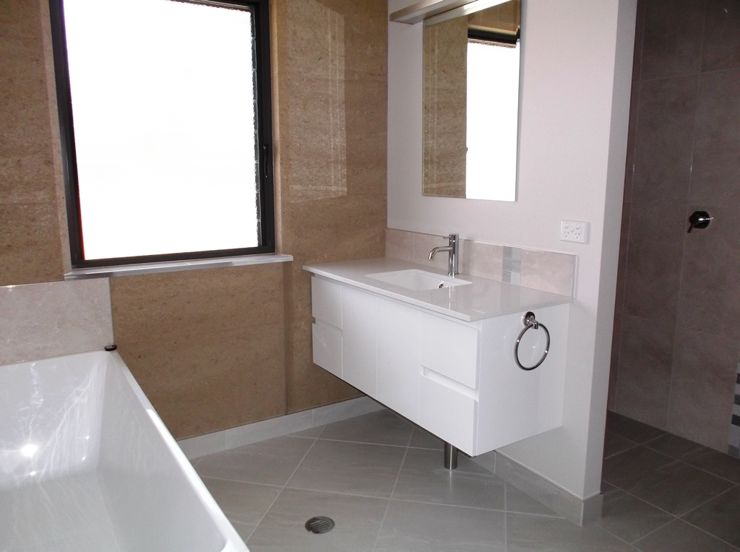
Selling your property in Glen Aplin
-
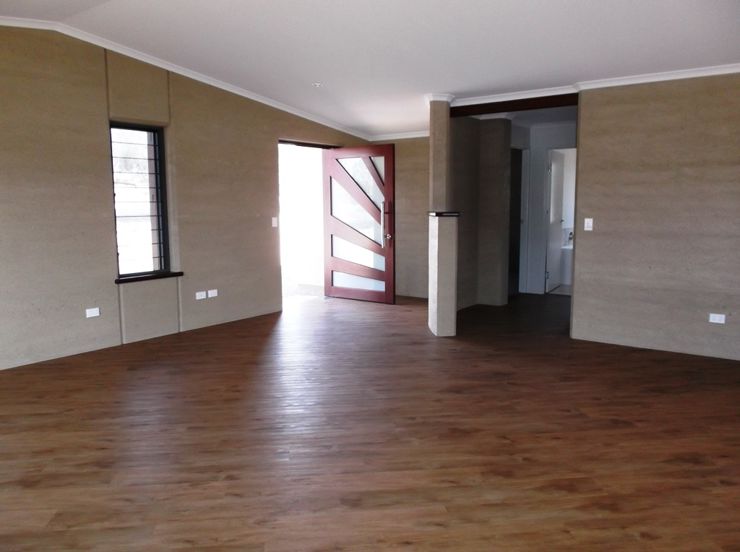
-
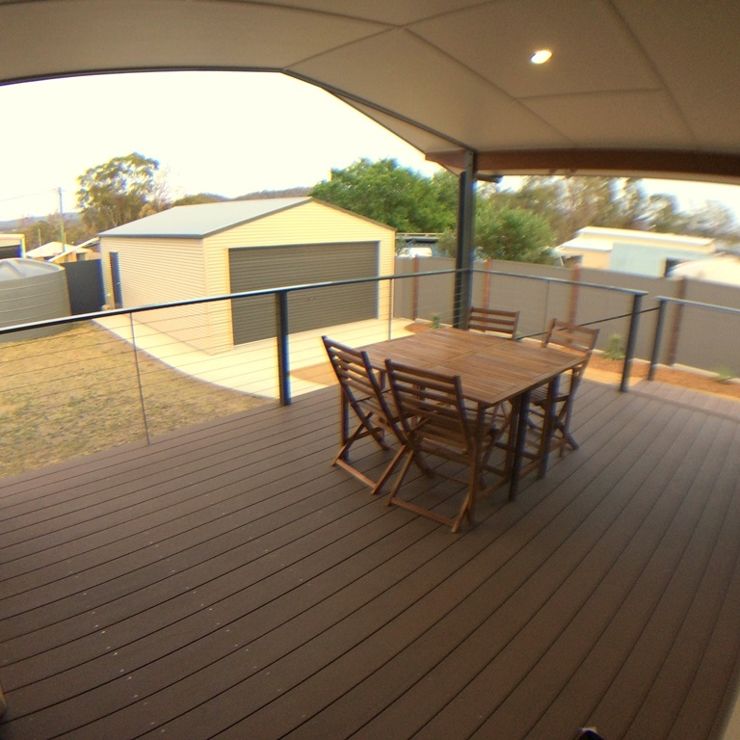
Real Estate in Glen Aplin
-
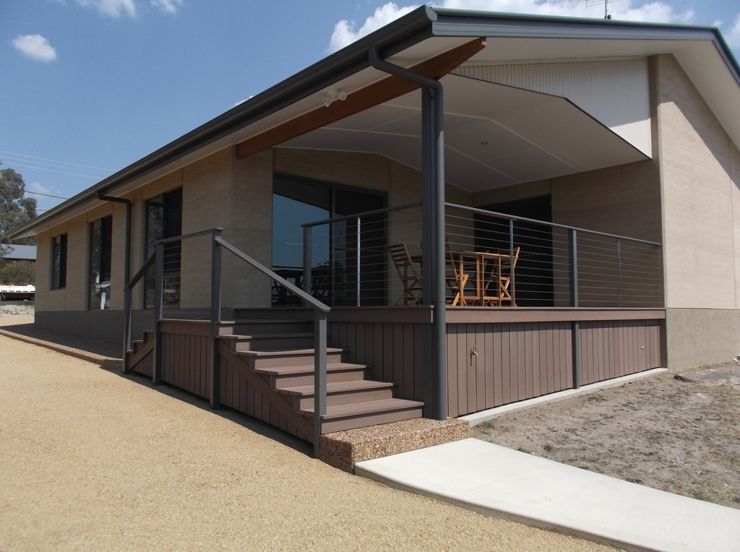
Real Estate in Glen Aplin
-
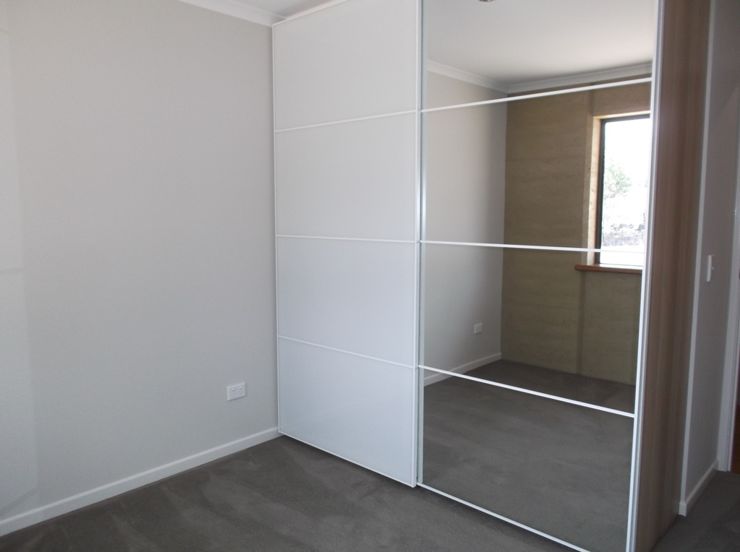
Real Estate in Glen Aplin
-
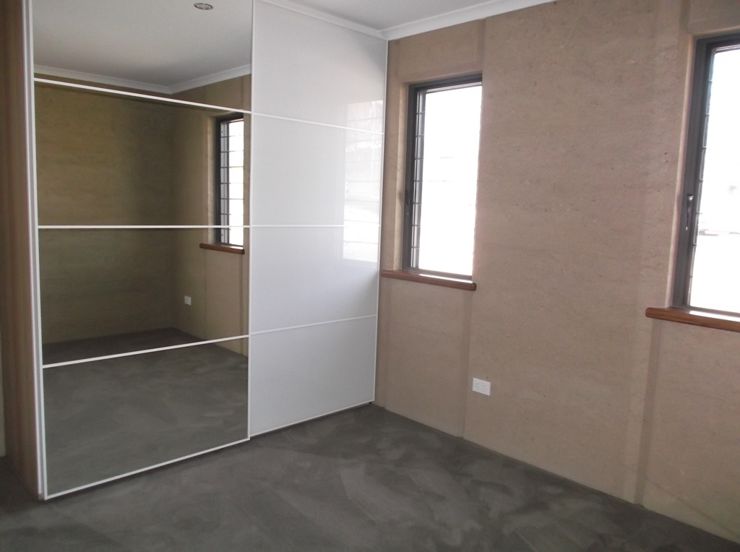
Real Estate in Glen Aplin
-
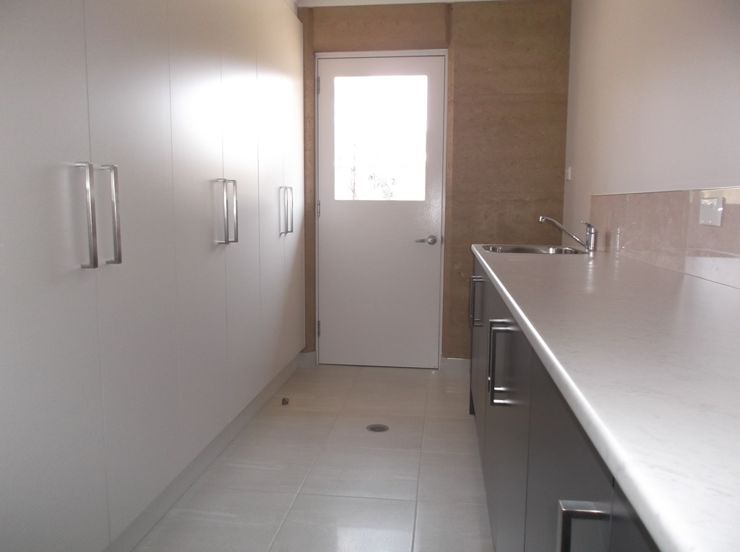
Real Estate in Glen Aplin
-
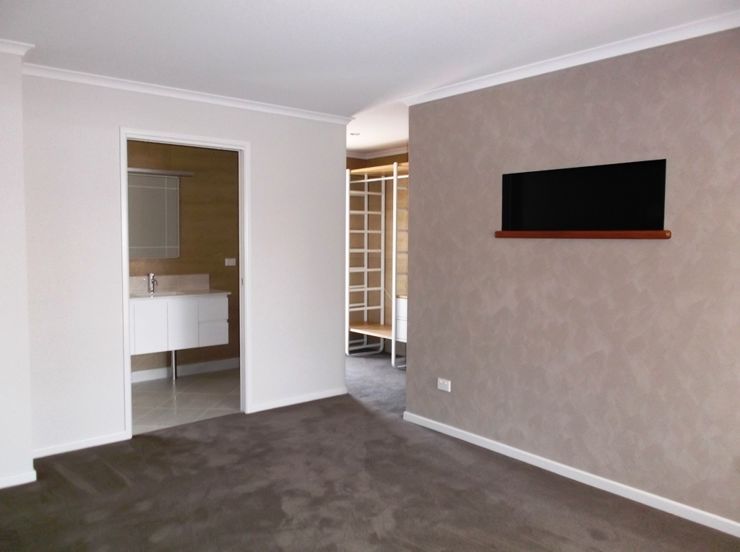
Real Estate in Glen Aplin
-
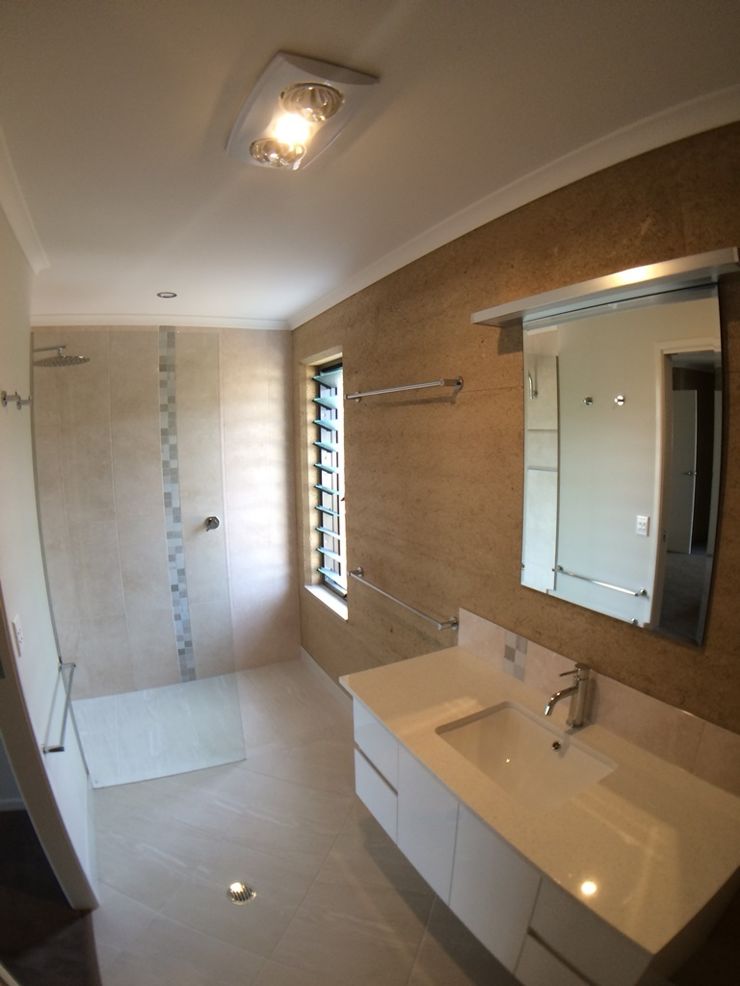
Real Estate in Glen Aplin
-
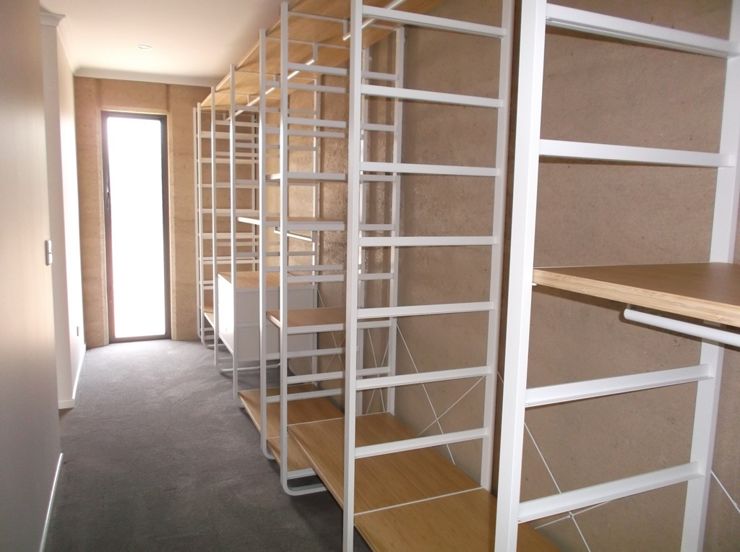
Real Estate in Glen Aplin
-
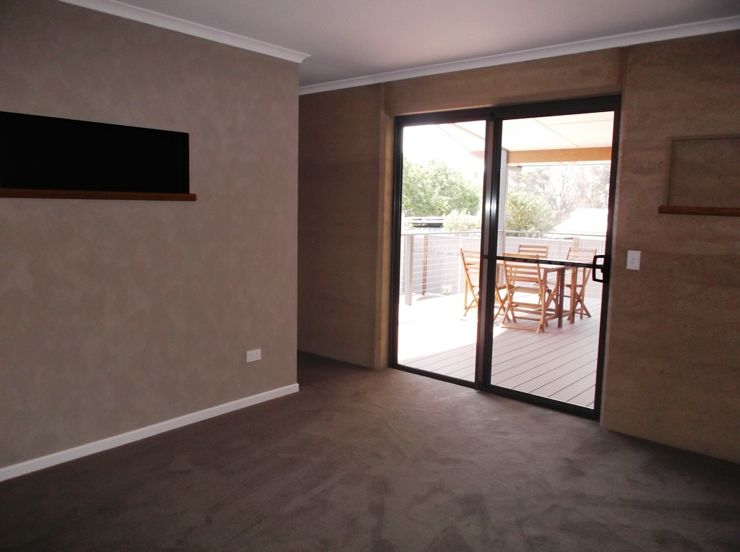
Real Estate in Glen Aplin
-
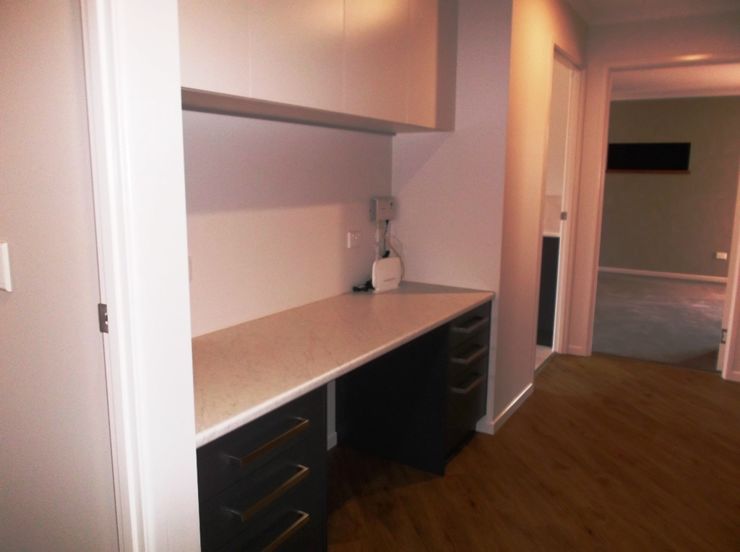
Real Estate in Glen Aplin
-
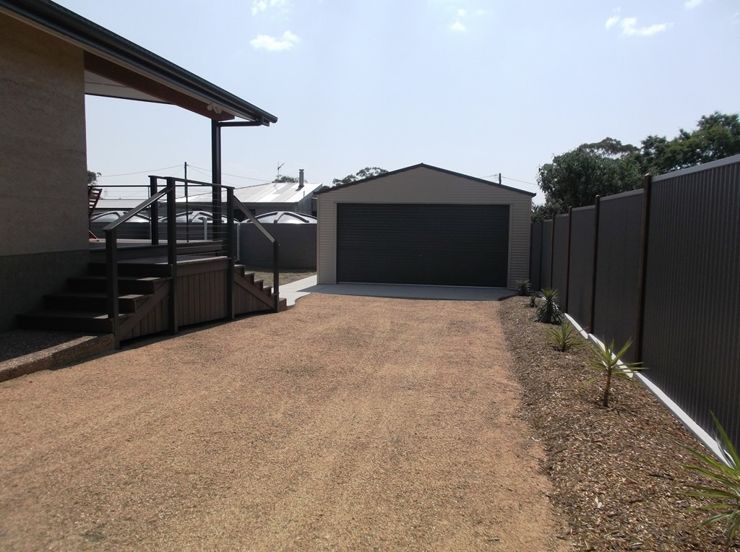
Real Estate in Glen Aplin
OUTSTANDING NEW ECO-FRIENDLY HOME ***UNDER CONTRACT***
- bedrooms3
- bathrooms2
- carspaces2
Unique and timeless, this brand-new home will impress you with its eco-friendly streamlined design and rammed earth construction. Built with care and exacting attention to detail, the quality and ambience of the home is evident from the moment you step inside the pivoting front door. An expansive open-plan living area is adjacent to the flawless kitchen featuring wide stone benchtops, Italian brand electric induction cooktop, rangehood and wall oven and a walk-in pantry. A master bedroom is positioned to the rear of the home and boasts a gorgeous ensuite and big walk-in robe, whilst the remaining 2 bedrooms both have built-in robes. A built-in study area is efficiently located in the wide hallway and has NBN installed. The main bathroom is equally impressive with beautiful tiling and fixtures and there is also a separate toilet with vanity. Recessed sliding door tracks from both the living area and the master bedroom allow effortless access to the undercover entertaining deck comprised of composite decking, stainless steel balustrades with powder-coated handrails and posts. Outside the deco driveway and parking areas, pebbled pathways, 6m x 9m shed with remote roller door, 70,000 litres of rainwater plus a waste water treatment system add to the appeal of this home. If you would like extra land, the neighbouring vacant block might also be available for sale. The builders are happy to provide detailed information about the building process. Incorporating passive solar and thermal mass design attributes with strength and durability, ease of accessibility, cross-flow ventilation and energy efficiency, this property has everything a modern home should - arrange your personal inspection soon by calling the exclusive agents Crisp Real Estate 07 4681 2177 or Julia Jones 0408 997 456.
| Property Features | |
| Property ID | 20370917 |
| Bedrooms | 3 |
| Bathrooms | 2 |
| Garage | 2 |
| Land Size | 809 Square Mtr approx. |
| Broadband | Yes |
| Built In Robes | Yes |
| Deck | Yes |
| New Construction | Yes |
| Outdoor Ent | Yes |
| Remote Garage | Yes |
| Secure Parking | Yes |
| Shed | Yes |
